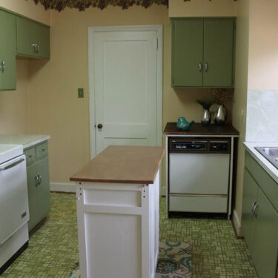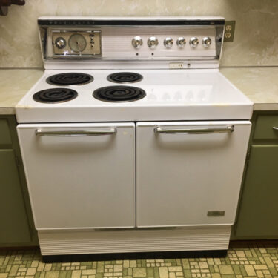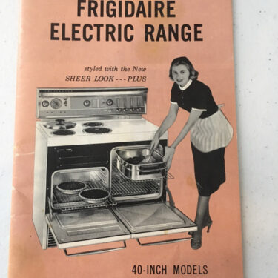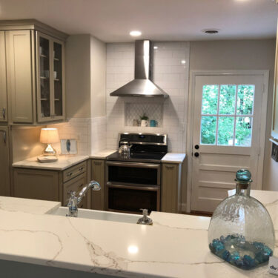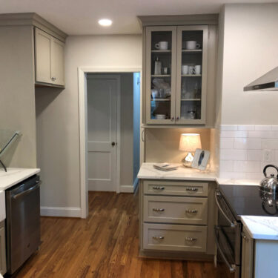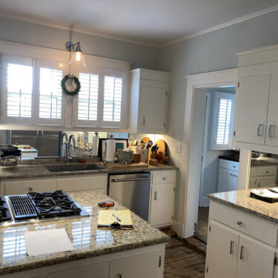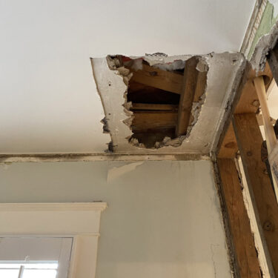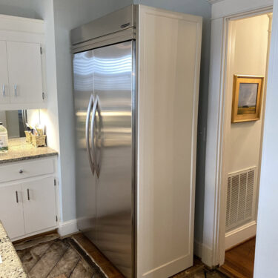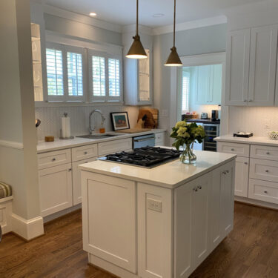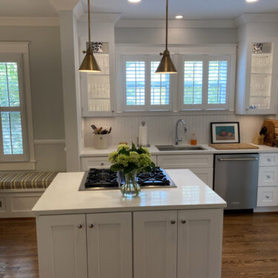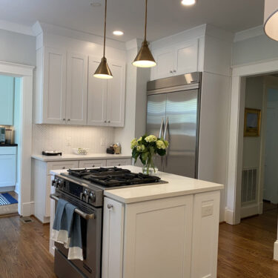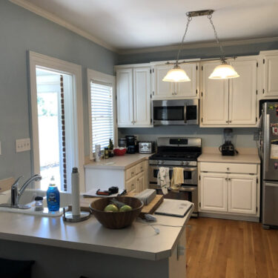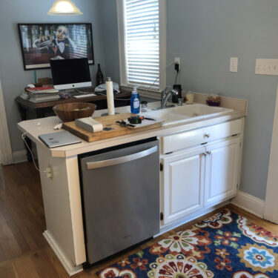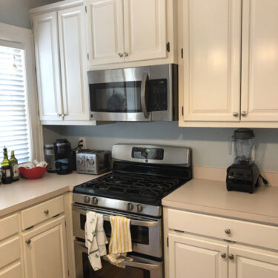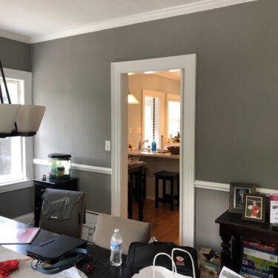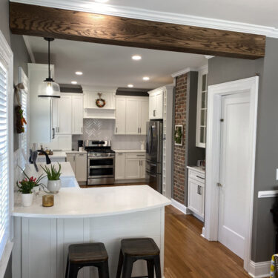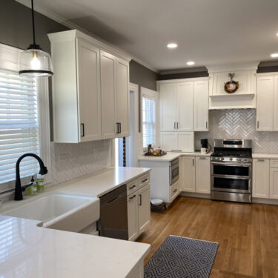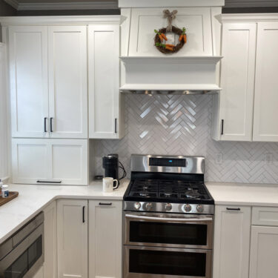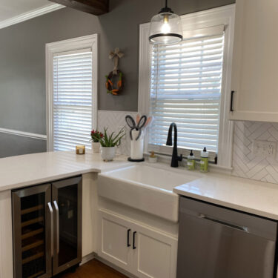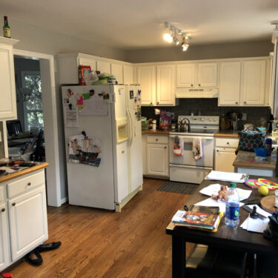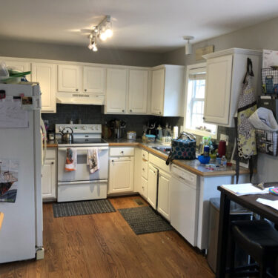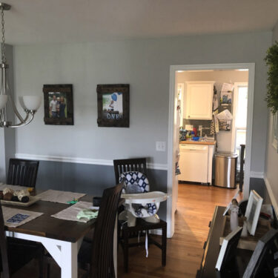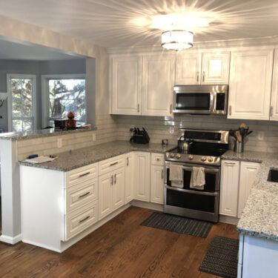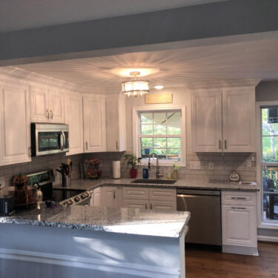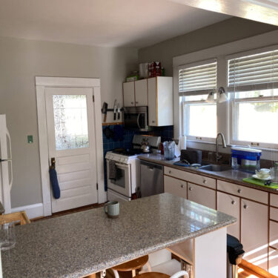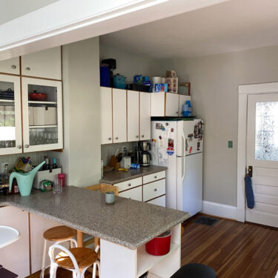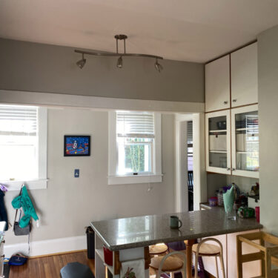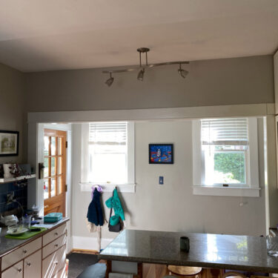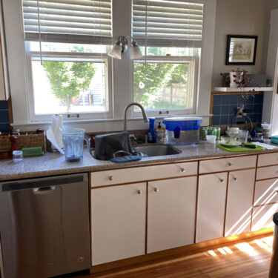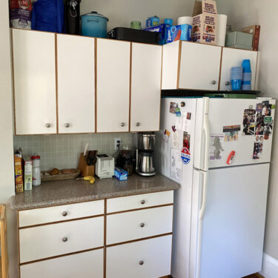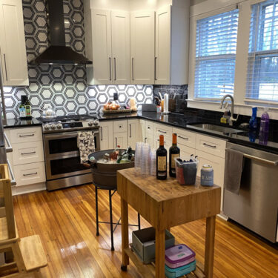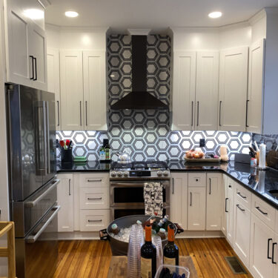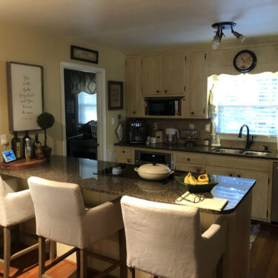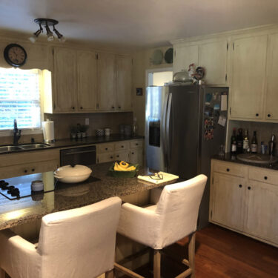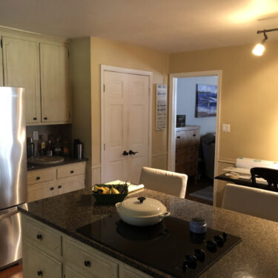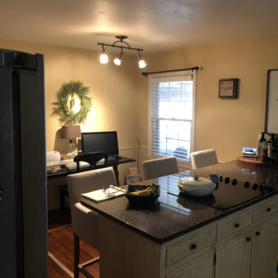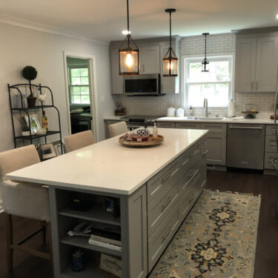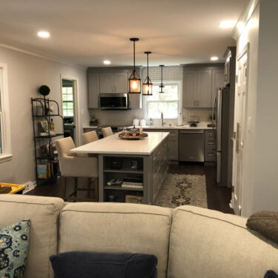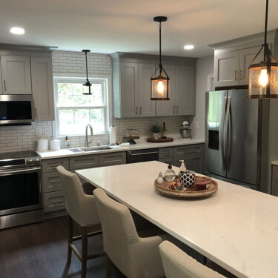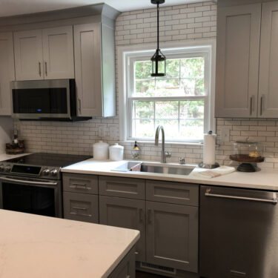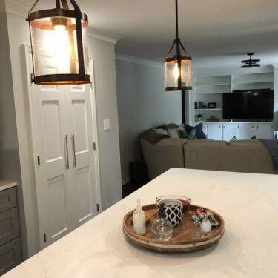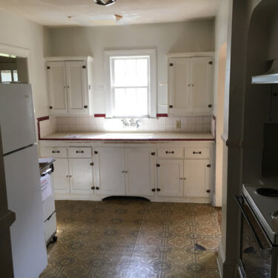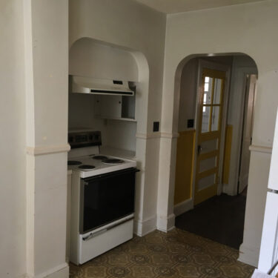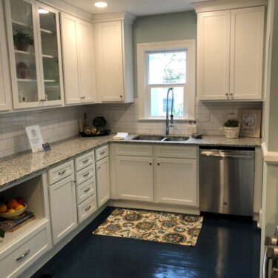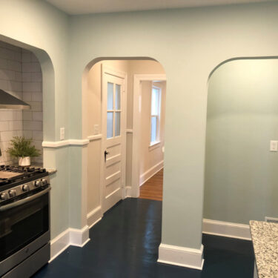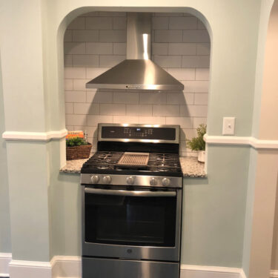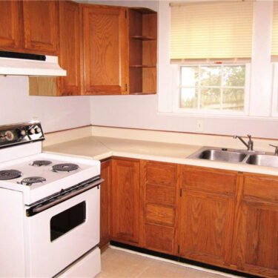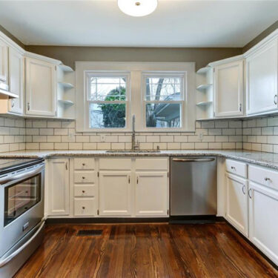
Kitchen Remodels
(To enlarge an image, click anywhere outside of the circled arrows.)
BEFORE
AFTER
Audubon
*FEATURED IN TOUR OF REMODELED HOMES* The kitchen in this 1953 home was small and closed off, but removing a wall wasn’t an option because it would eliminate half the area available for cabinets. So we opened a pass-through/bar in the wall between the living room and the kitchen, and took out a window to provide wall space for a new hood and range. A wood floor was laid to match the floors in the rest of the home.
BEFORE
AFTER
FERNDALE
The owners returned from vacation to find that a water leak had ruined their kitchen! We removed 4 layers of old floors and installed new oak flooring that very closely matched the 100-year-old flooring in the adjacent dining room. We added dimmable lighting and new cabinets that complemented a vintage built-in cabinet. We also widened and raised to the ceiling the opening between the kitchen and breakfast room.
BEFORE
AFTER
Berkley
The old kitchen in this 1923 home was cramped. We opened the wall between the dining room and kitchen to access the light from the large dining room windows. We added a rustic beam to support the new opening, removed the awkward peninsula bar, and exposed the brick on the old kitchen chimney while adding an accent tile backsplash. We integrated new cabinets with the old and added a bar with beverage fridge.
BEFORE
AFTER
HASKINS
The owners wanted an opening between the kitchen and dining room, so we relocated the refrigerator and created a pass-through bar. The original Thermofoil cabinets were coming apart, so we replaced them using taller cabinets to provide more storage and eliminate the gap under the ceiling. We installed new lighting and an above-range microwave to maximize the available countertop space.
BEFORE
AFTER
Hendrix
The kitchen in this stately 1918 home last had an update 30 years ago. There wasn’t enough storage and the awkward peninsula interrupted the flow. We removed the peninsula and opened walls to the adjacent dining room. We also removed the door separating the galley kitchen and the laundry room. We were then able to create a U-shaped chef’s kitchen with a tile feature wall and nearly double the storage and work surfaces.
BEFORE
AFTER
Jefferson
This 1967 ranch had a dimly lit kitchen and a peninsula that divided the already small space. We removed the wall between the kitchen and den to let in a lot of natural light. A new island was installed that was turned 90 degrees from the original to allow for more storage, better flow, and a much larger work surface. The outdated wainscoting was replaced with drywall, and new recessed LED lighting was added to complement the stylish pendants.
BEFORE
AFTER
RoseWood
The kitchen in this 1938 home needed more space and light. We relocated the door to the dining room so cabinets and countertops could be extended. We also replaced the single light fixture and took up the vinyl floor, painting the badly stained wood floor beneath it. We created a refrigerator nook that copied the home’s arched doorways and installed a range nook with tile backsplash and a wall-mounted hood.
BEFORE
AFTER
MARTIN
Working with a limited budget, we freshened up the outdated cabinets in this 1938 home with new paint and pulls. We also took up the roll vinyl flooring and refinished the original heart pine floors that we discovered beneath it. The laminate countertops were replaced with granite and subway tile was added to match the home’s vintage style. A modern light fixture helped bring the new kitchen into the present.
REACH US NOW
Use our online form to send us a quick question or request. We’ll get back to you as soon as we can, usually within one business day if not sooner.
EMAIL ANY TIME
As an alternative to our online form, you can send an email directly to owner Eric Crouse with questions, requests or photos and other attachments.
LET’S TALK LIVE
Want to have a conversation instead of just sending a message? Give us a call. If we don’t pick up, leave a voicemail, and we’ll get back to you soon.


